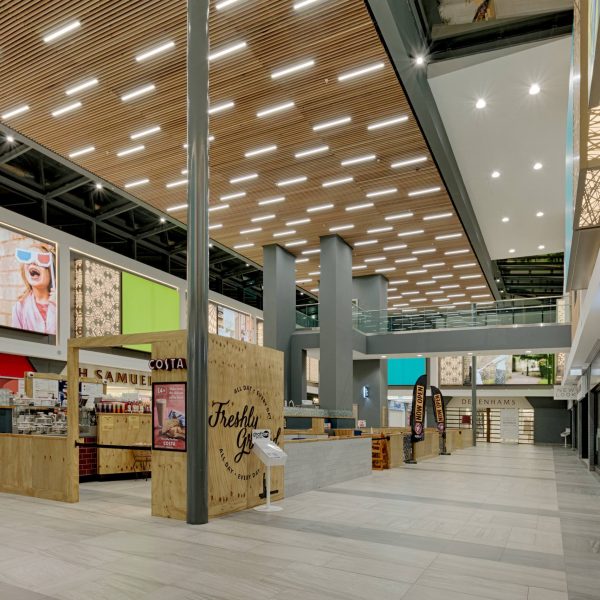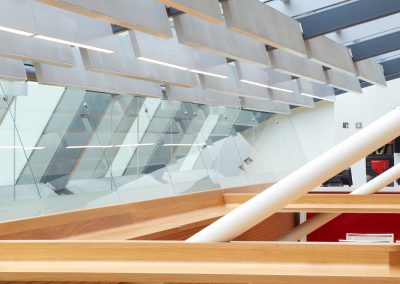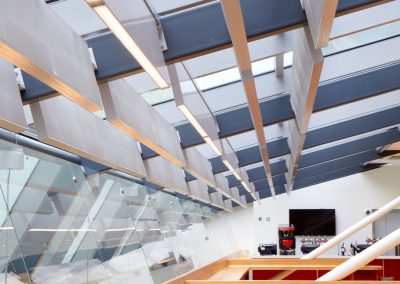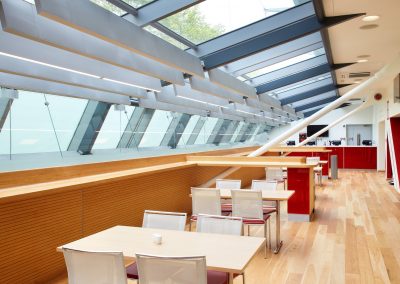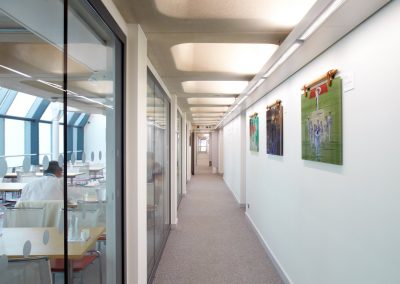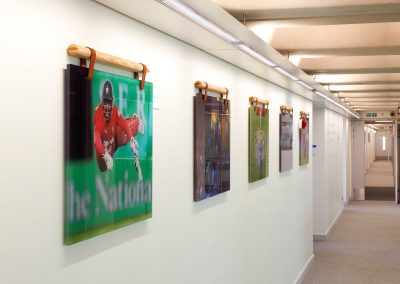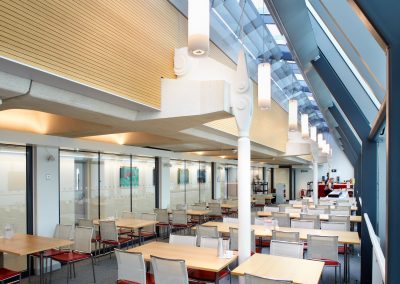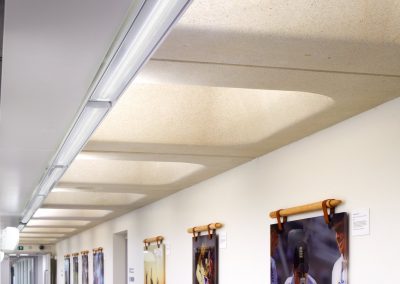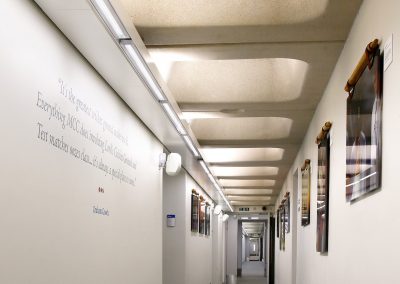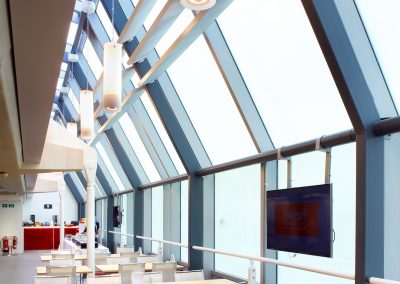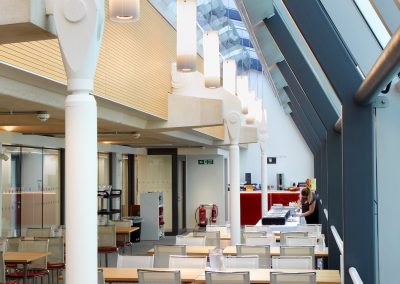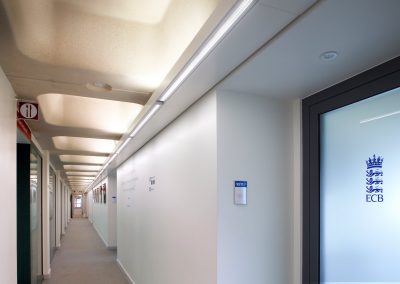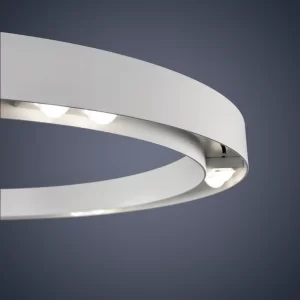Burrell Foley Fischer were the architects to the Contractor, Knight Harwood, for the refurbishment of the Grandstand at Lords, based on a design intent by Populous Architects. The project involved the refurbishment of their main bar and catering facilities, including the ECB Box and the Father Time Bar and was again completed in time for the first Test Match in the spring of 2015.
Jon Estell: “much work was done on the lighting levels and direction of light for the central spine ‘corridor’ that links not only the boxes and restaurant areas but all the essential circulation areas, toilets, entrances, stairs etc. It formed a vital part of the overall design. To witness the transformation from a dark and miserable circulation thoroughfare to a bright and celebratory journey with memorabilia and famous images on the walls, was a pleasure. The restaurant and bar were challenging due the extremes of light levels from a façade of daylight on one side of the building to dark low ceilings on the other. Modelling the spaces with real lighting photometric data was essential and contributed to Spectral being able to present the intention
Recent Spectral Projects
The Rowe Central House
HALO Bristol
The Bindery
Chivas Brothers Bottling Facility
John Robertson Architects
Products Used
Spectral Projects
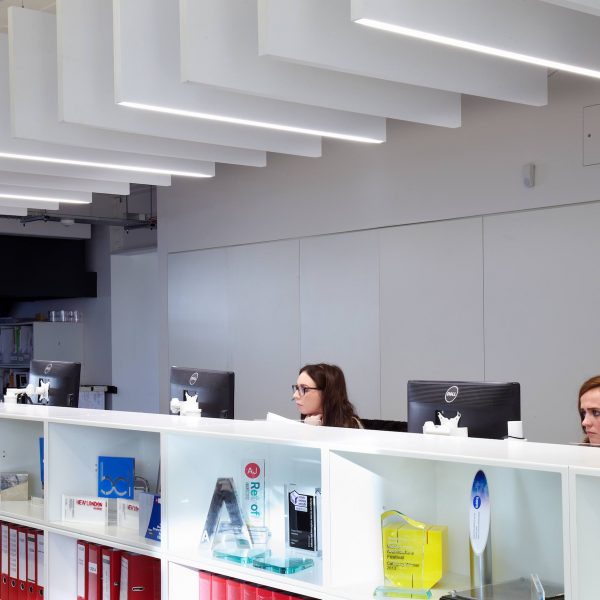
AHMM Architects

The largest pendant light fitting in the world

Bristol University, Geography Building Library
