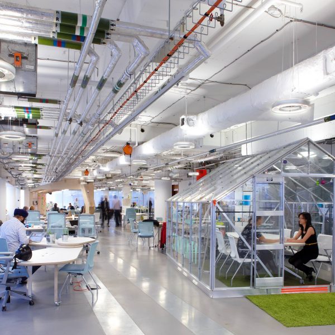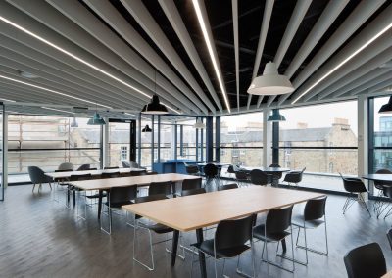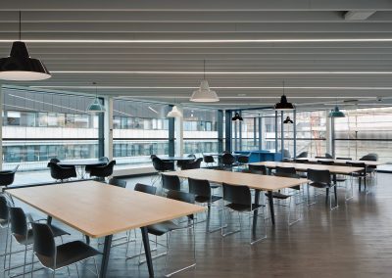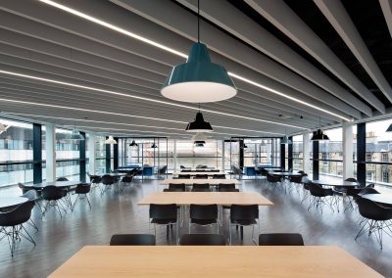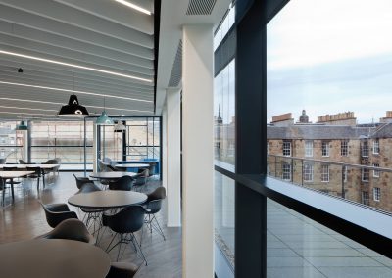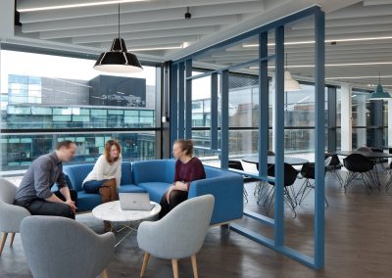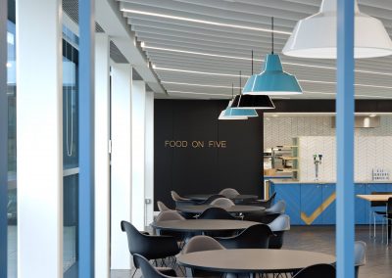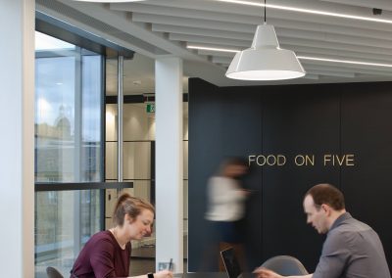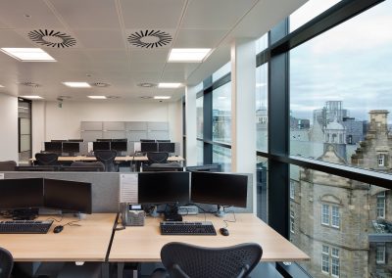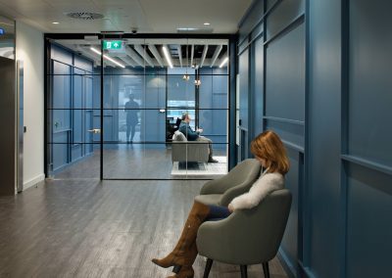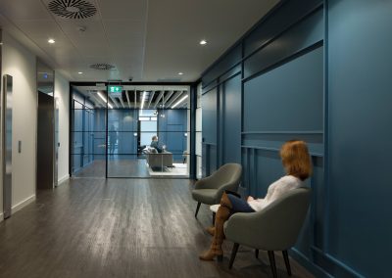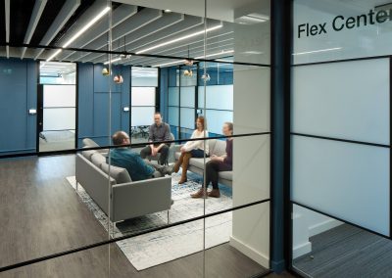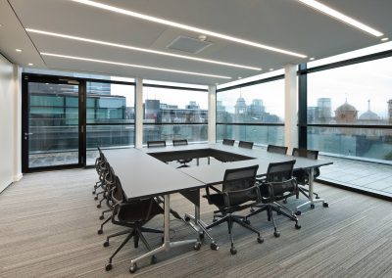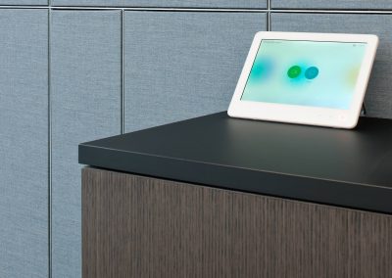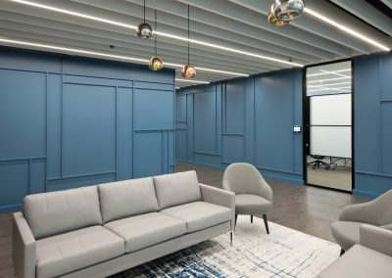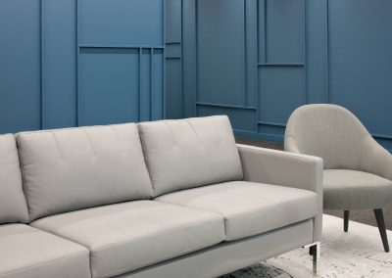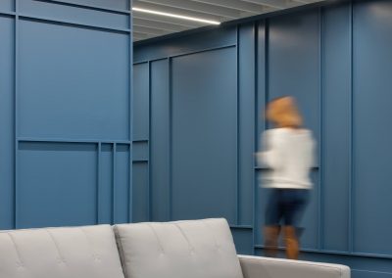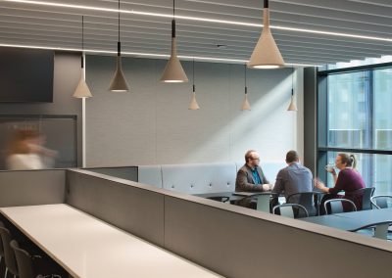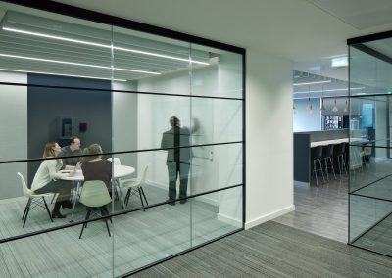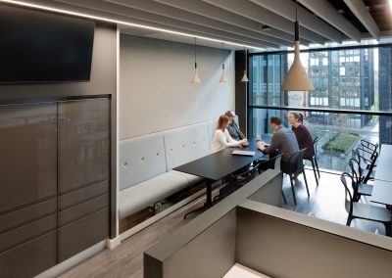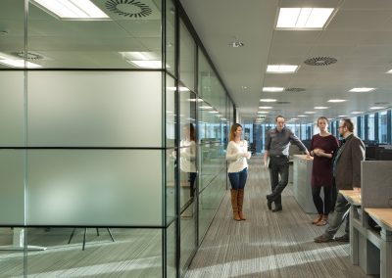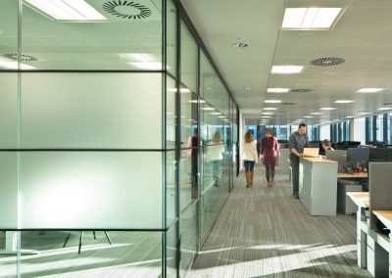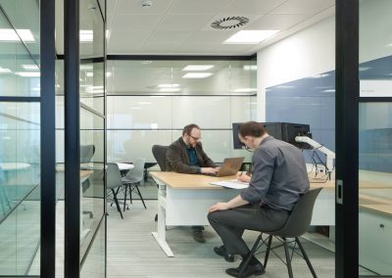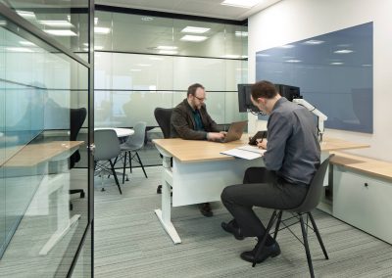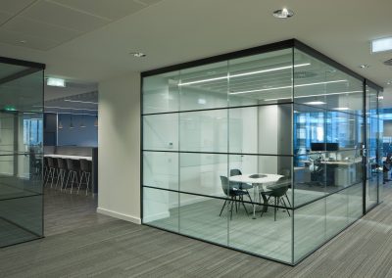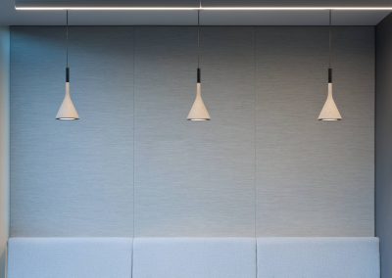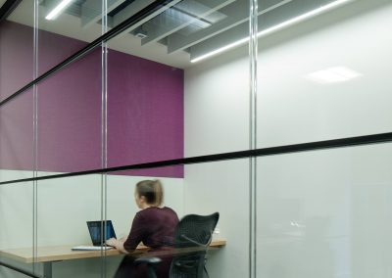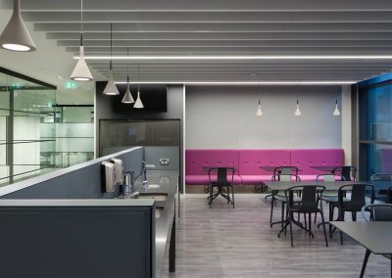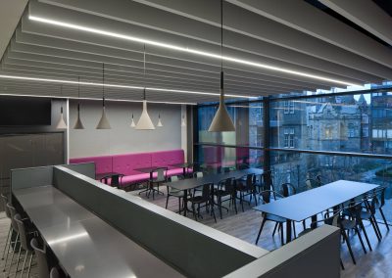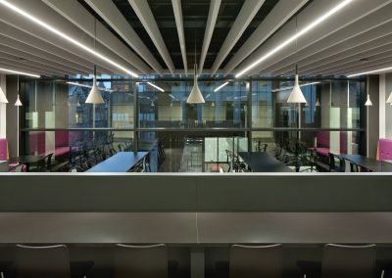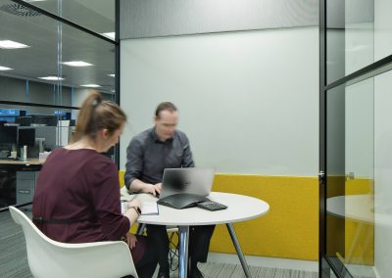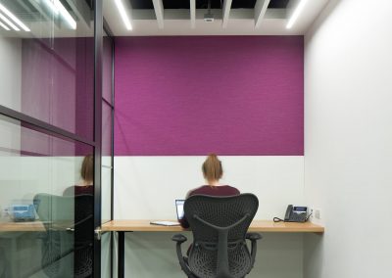Quartermile 3 is the latest development of cutting edge, city centre office space. This six storey Foster + Partners designed building will offer 72,991 sq ft of highly flexible office space with spectacular views of the city toward the castle, just minutes from the city centre.
Quartermile’s unrivalled location and high specification offices have already attracted a hugely diverse range ofleading global companies. From creative and new technology-based, to financial and legal.
Scott Brownrigg were appointed to be the designers of the interior spaces for Levels 1-5 and they specified Spectral’sBlade system as a key defining part of their integrated design approach. Blade is exceptionally efficient as a luminaire but also in its acoustic attenuation. Scott Brownrigg artfully designed a rhythm to the ceilings by using continuous version of the Blade system. By working closely with the engineering team, they were able to maximise sound absorption as well as provide a highly efficient and dynamic lighting scheme as soon as you walk into the spaces.
Recent Spectral Projects
The Rowe Central House
HALO Bristol
The Bindery
Chivas Brothers Bottling Facility
John Robertson Architects
“The Spectral Blade system enabled our team to be more flexible in our approach to the break out space lighting. The uniform level of background lighting created by the Blade system meant that we were able to use more creative low wattage pendant feature lights without being concerned about meeting lighting levels. Suspended between the baffles, we integrated them seamlessly into the design. The Blade system ultimately gave us great versatility as well as the right visual impact – especially in an exposed services environment.”
Spectral Projects
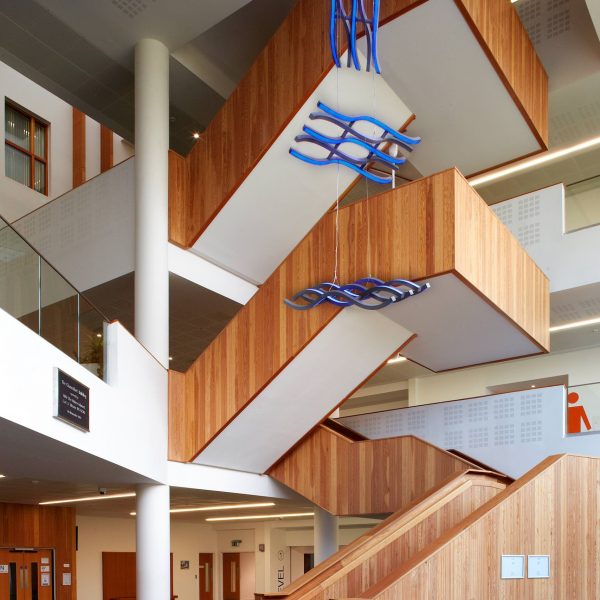
Chancellors Building, Bath University
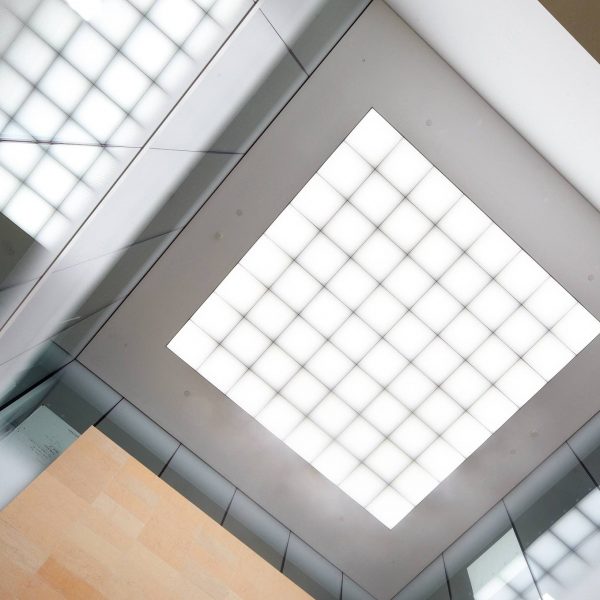
BNP Paribas Bank

Claremont Fan Court School
