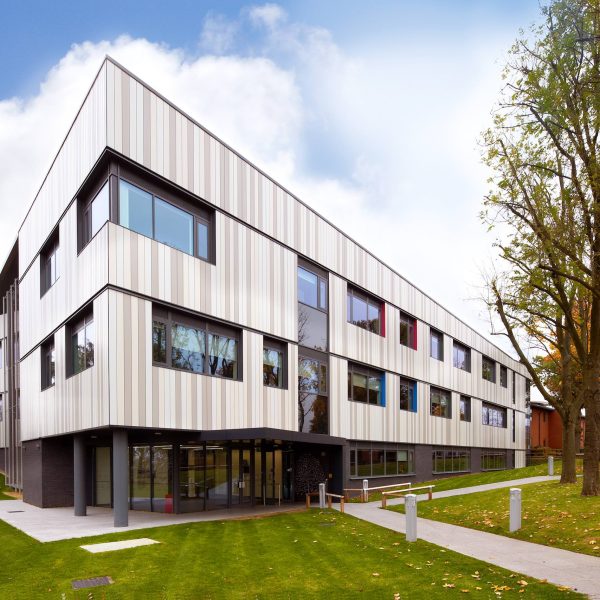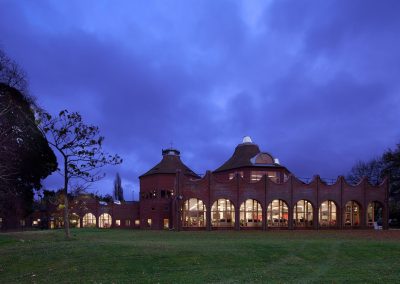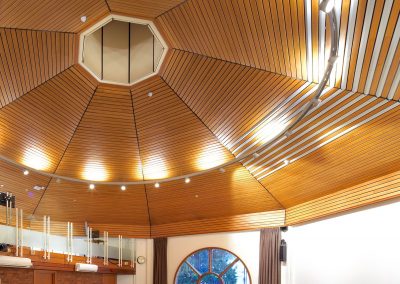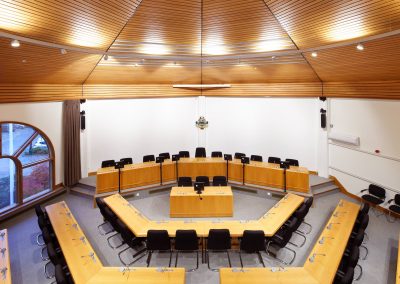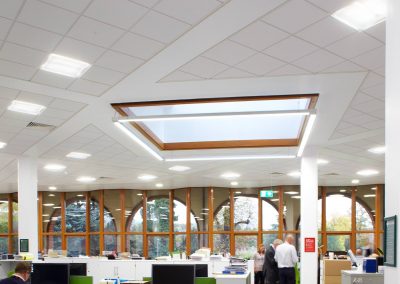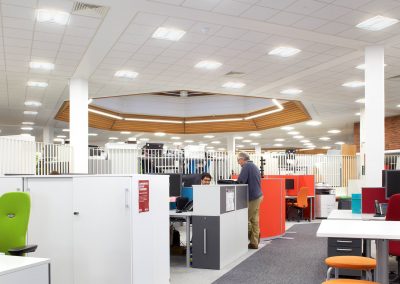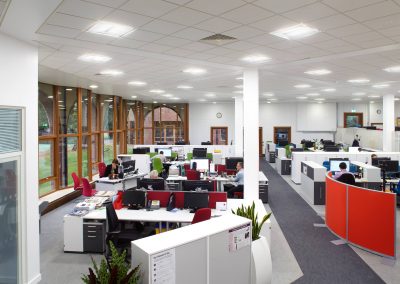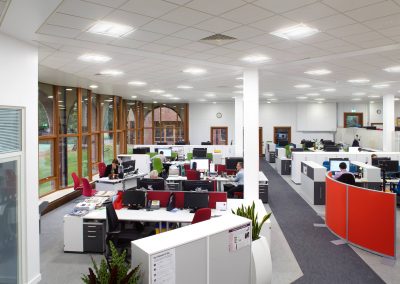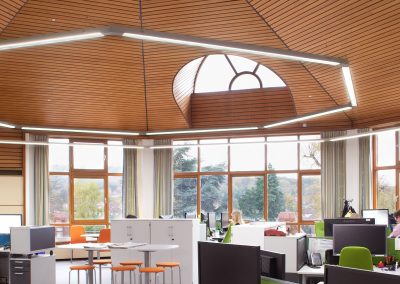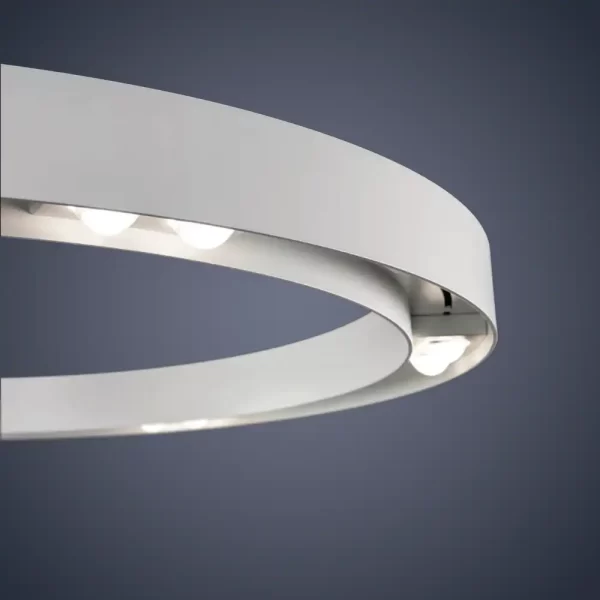The refurbishment of the Pippbrook house offices for Mole Valley District Council took place over the period of a year. Throughout the project the building remained in use and the installation happened over approximately seven phases with staff being relocated into other sections of the building.
The existing building was lit by a combination of 400W high pressure sodium uplighter mounted on desks, a mix of floor standing uplighter brought in over the years by the council and some pendant fittings of unknown origin! The refurbishment meant a complete replacement of the ceiling throughout. A 500×500 tile was chosen by the Architects and so we produced a special version of the Arkitk-PSi to fit.
Throughout the space there are light wells – we supplied square and octagonal U-Line based constructions to fit around the perimeter of these , suspended just below the ceiling line. In addition there are two areas with large octagonal pitched ceilings, and again we supplied U-Line based systems to match the proportions of the space. The largest of which had an octogon with 4.5m long sides. In each case the U-Line constructions were made from completely standard parts. The result is that light does not flow right into the corners of the shapes, but the budget did not support the additional cost that a bespoke mitred product would have required.
In the council chambers a single 8m diameter H-Profil system was used combining 21 x adjustable wide angle downlights and 12 uplight units. DALI control allowed us to customise the lighting scenes to their requirements. The whole building is controlled by a 24 circuit Control 3 system combining DALI multi sensors in the ceilings and also integrated into the U-Line constructions. Scene setting in meeting rooms and council chambers from scene plates and integration over TCP/IP with the AV systems.
Recent Spectral Projects
The Rowe Central House
HALO Bristol
The Bindery
Chivas Brothers Bottling Facility
John Robertson Architects
RIDI Projects
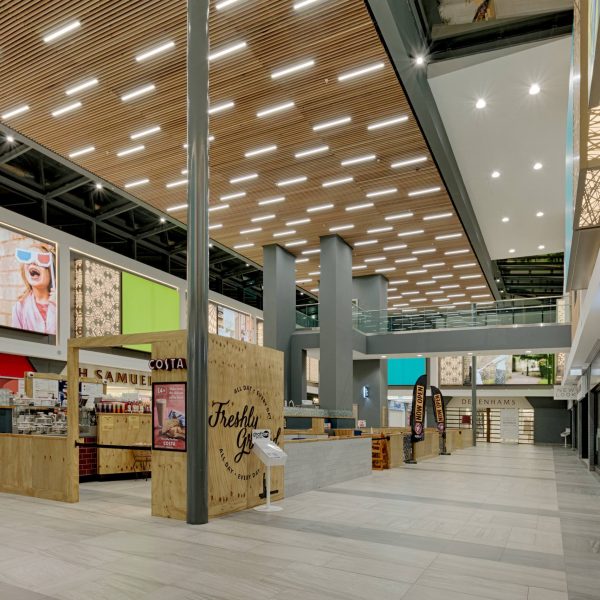
The Grafton, Cambridge
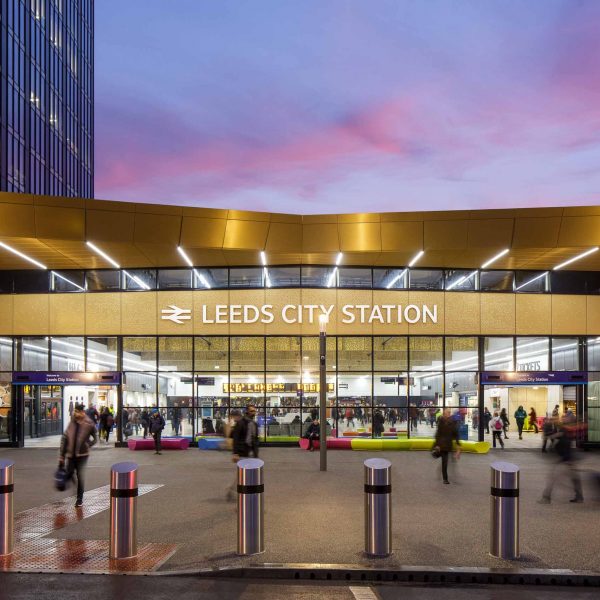
Leeds Station
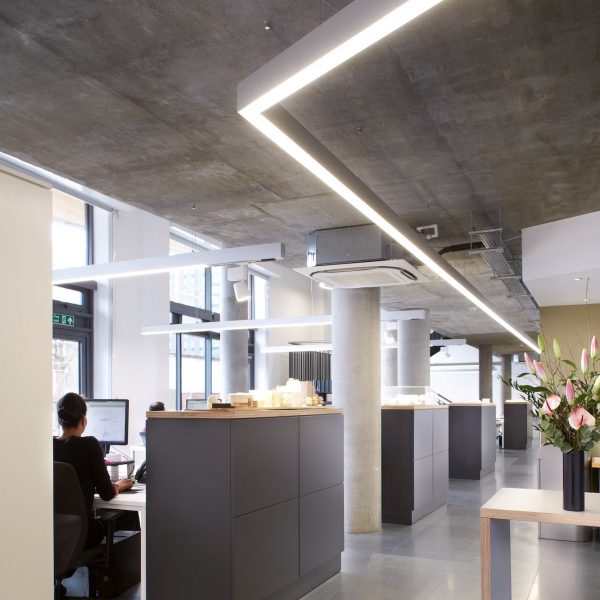
Rivington Street Studio
