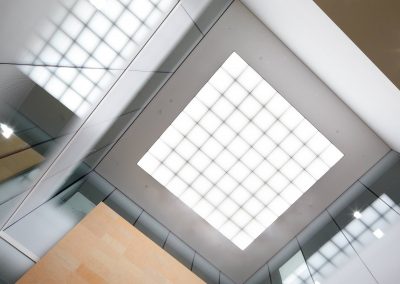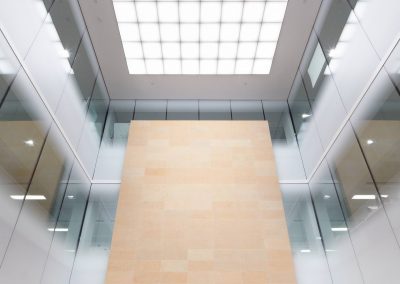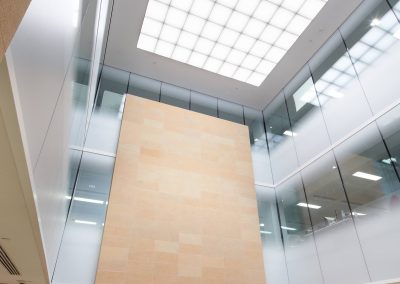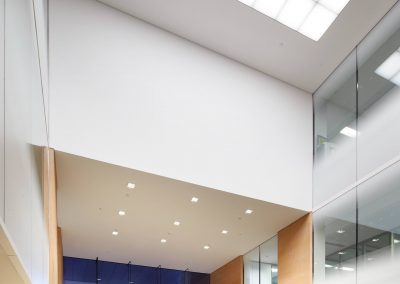The tall 9m atrium at the Marylebone HQ of BNPP presented a challenge to the designers on this project. AROS Architects had the vision of lighting the space purely from artificial skylight but also needed to provide a high level of illumination at desk level.
There was also an issue of maintenance that had to be addressed. The NOREA LED system fitted the bill perfectly. With its trim-less design and discreetly integrated ceiling system, an 8×8 grid system was created to give an homogeneous square of light.
With the high performance LED system employed, a level of over 500 lux was achieved at floor level to give impact to the reception space. The LED system will also have a 15 year service life.
Recent Spectral Projects
The Rowe Central House
HALO Bristol
The Bindery
Chivas Brothers Bottling Facility
John Robertson Architects
Products Used
No results found.
Spectral Projects

Puma HQ, London
The interior design scheme of the new Puma HQ in London is the concept of ‘Light Speed’. This concept is conveyed ...
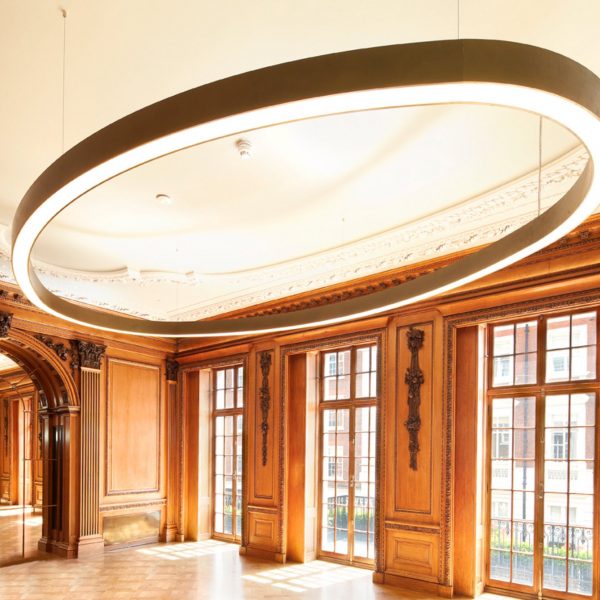
33 Grovesnor Street
33 Grosvenor Street is a grade II listed part-heritage refurbishment part-extension project in the heart of ...
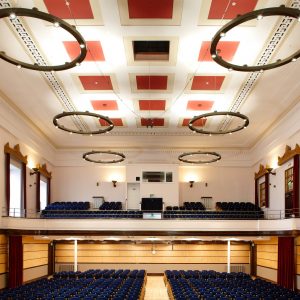
Victoria Rooms, University of Bristol
The Victoria Rooms campus at the University of Bristol has recently installed a number of bespoke chandeliers, ...
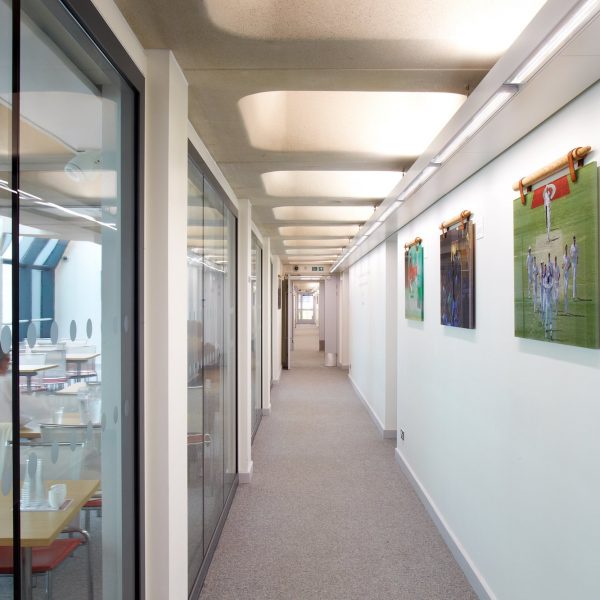
Lord’s Cricket Ground
Burrell Foley Fischer were the architects to the Contractor, Knight Harwood, for the refurbishment of the ...
