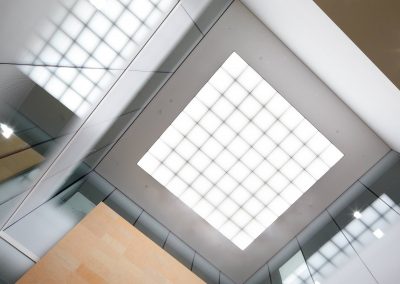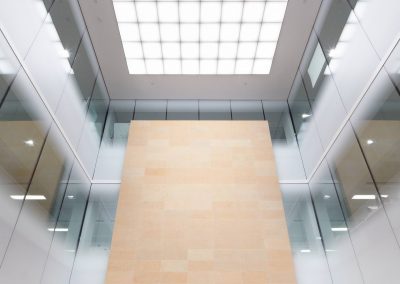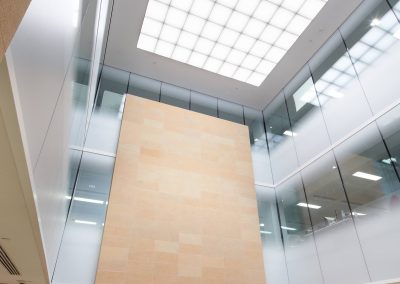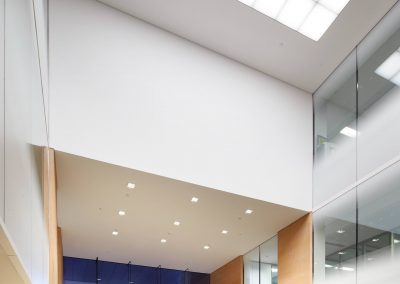The tall 9m atrium at the Marylebone HQ of BNPP presented a challenge to the designers on this project. AROS Architects had the vision of lighting the space purely from artificial skylight but also needed to provide a high level of illumination at desk level.
There was also an issue of maintenance that had to be addressed. The NOREA LED system fitted the bill perfectly. With its trim-less design and discreetly integrated ceiling system, an 8×8 grid system was created to give an homogeneous square of light.
With the high performance LED system employed, a level of over 500 lux was achieved at floor level to give impact to the reception space. The LED system will also have a 15 year service life.
Recent Spectral Projects
The Rowe Central House
HALO Bristol
The Bindery
Chivas Brothers Bottling Facility
John Robertson Architects
Products Used
No results found.
Spectral Projects
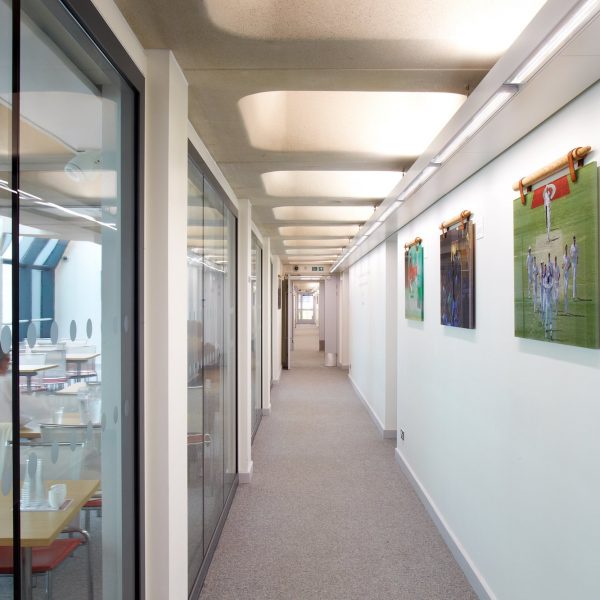
Lord’s Cricket Ground
Burrell Foley Fischer were the architects to the Contractor, Knight Harwood, for the refurbishment of the ...
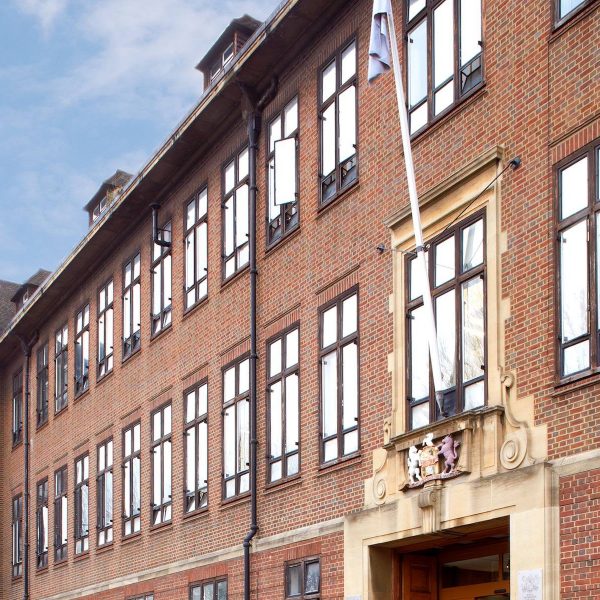
Royal Veterinary College
Spectral have recently supplied Stora-LK pendant rings to The Royal Veterinary College in London. The project was ...
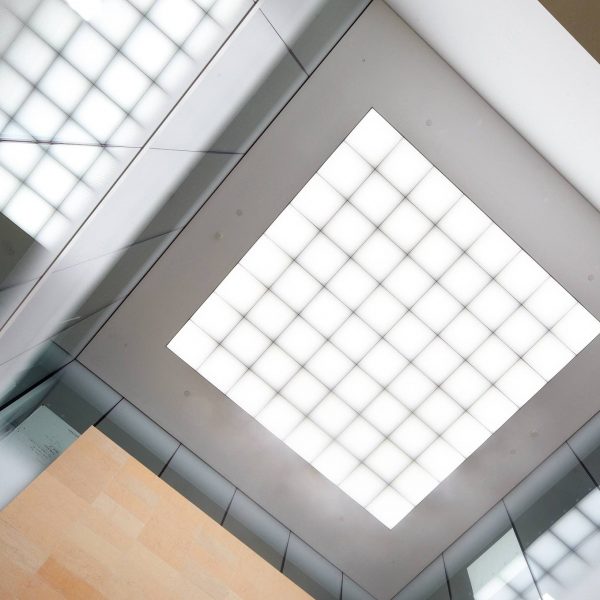
BNP Paribas Bank
The tall 9m atrium at the Marylebone HQ of BNPP presented a challenge to the designers on this project. AROS ...
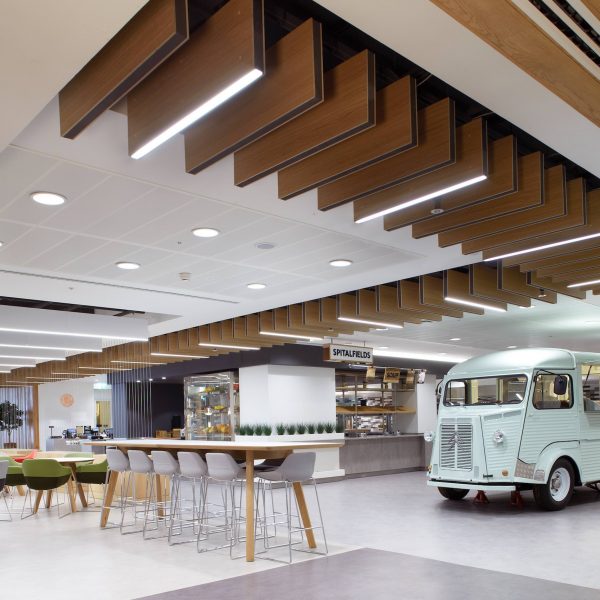
London International Bank
The new restaurant for Merrill Lynch’s building for this international London bank was designed as a subterranean ...
